... in the beginning there was a great void ...
The basement was beautifully vacant in February 2006, the month this ranch-style house became ours. This huge, smooth expanse would have made a great place for skating, jogging or even bike riding in winter! However, with our priorities firmly in mind, the area at the foot of the stairs, from the windows to the closest steel posts, was chosen to become our future dance hall. Even before move-in day, the old water heater was replaced and moved out of the way. You might say, we had a plan --- fuzzy though it was at that point.
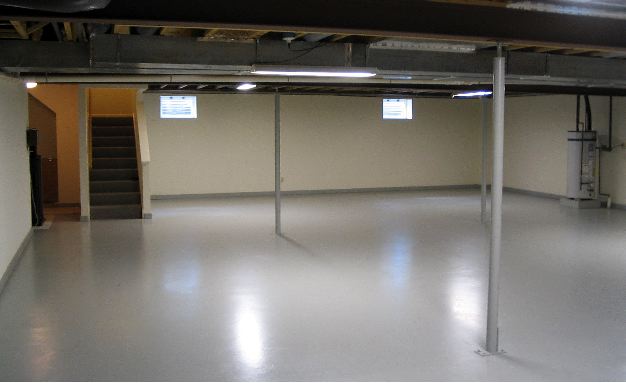
In June, our neighbors must have wondered what that hefty, mysterious box could possibly contain. It was no mystery to us. This was our much-anticipated dance floor, the one essential ingredient the new room simply had to have. It was a Master Dance Floor previously used as a rental but we trusted that its hard maple surface would have stood up well to the rigors of renting. Purchased sight unseen, it was trucked north from Florida and deposited in our garage:
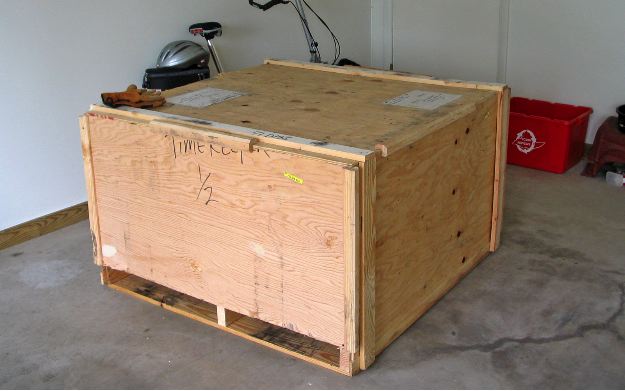
Happily, our trust was well-founded. The floor’s excellent condition was apparent as it was assembled for the first time with Jan’s help:
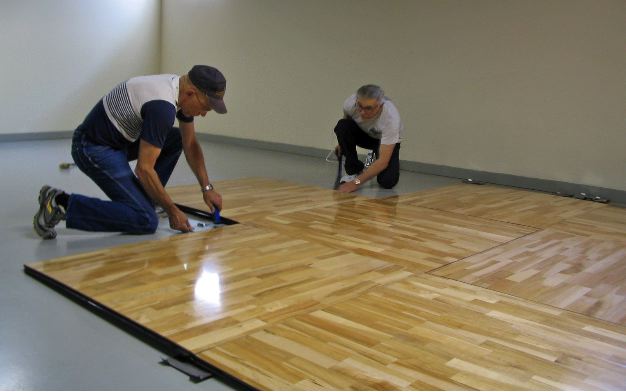
Completely assembled, it did look a tad lonely in that corner of the basement:
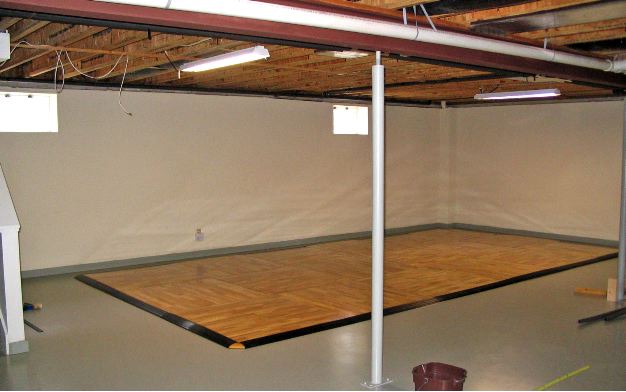
However, by mid-July, a new wall along the steel posts was starting to enclose the dance floor:
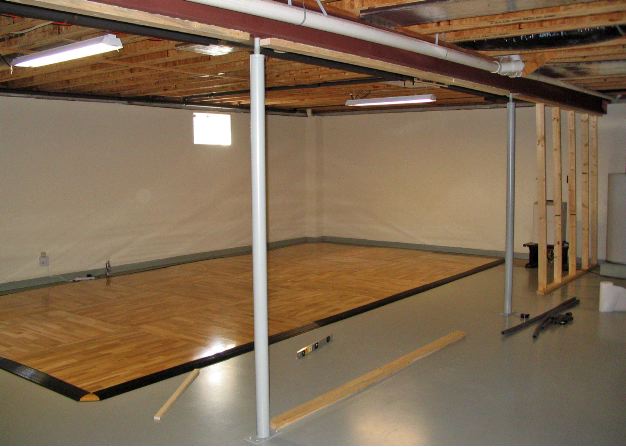
Before that month was out, framing of the new wall was finished:
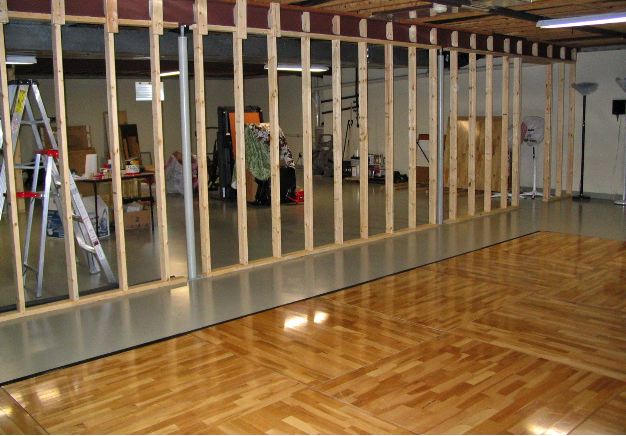
Dry wall application had to wait until October but, with Jan’s expertise, the result was superb. The dream of a room for dancing had finally become real:
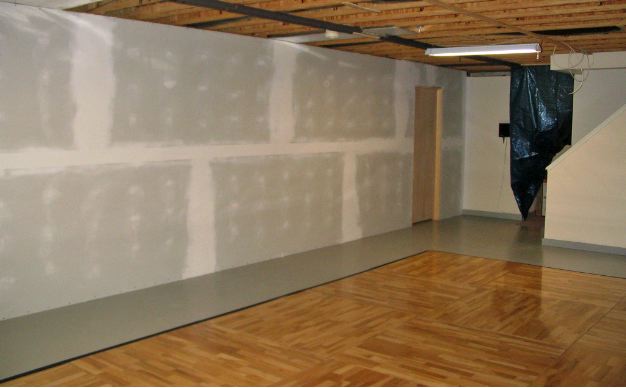
In January 2007, the first of many decorative touches went up. We located a paper mural at Lowes that we really liked and managed to install it ourselves. It was to provide the theme for the whole room:
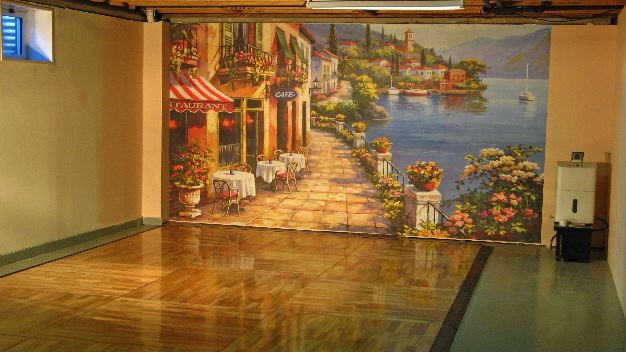
January saw other improvements as well. On the back side of the new wall, ducting was installed for temperature control and air circulation (along with much-needed basement storage shelves):
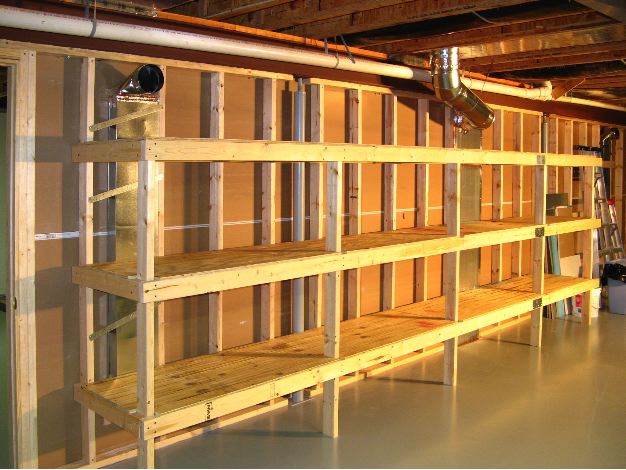
Before the month ended, experts from Carpet One had resurfaced the concrete floor. Though looking remarkably like ceramic tile, the surface is vinyl. It was chosen to match as closely as possible the walkway in the paper mural:
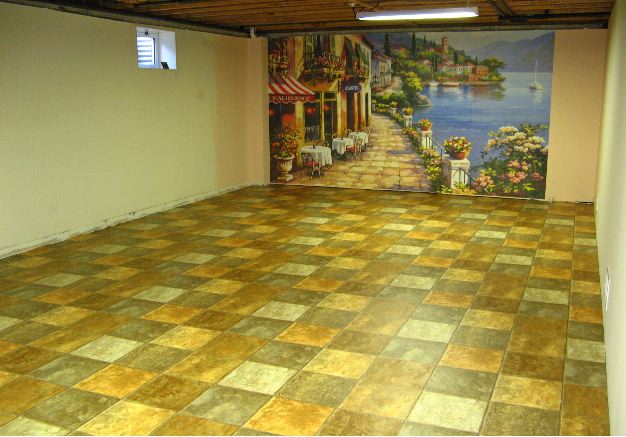
The dance floor, removed for the vinyl installation, was quickly reassembled and looked right at home:
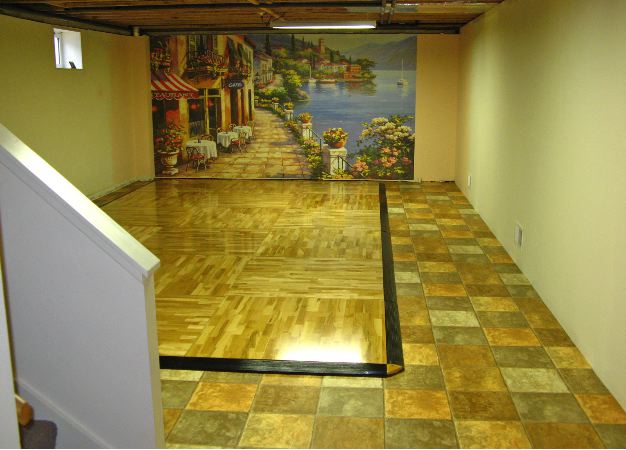
Not able to find other paper murals to complement and extend the one already installed, we began to look for an artist to paint the side walls. With persistence and luck, we found a talented muralist in Bob Baumbach, a recently retired art teacher at the local high school. With decades of experience teaching art and photography, Bob brought enthusiasm, experience and many creative and unexpected concepts to the project. His website (TBS --- currently offline) has many more photos detailing this project and others.
Bob’s initial challenge was to design a scene that accounted for the two small basement windows. It wasn’t long before we agreed on his ideas and he started work. By mid-April the “patio scene” was taking shape:
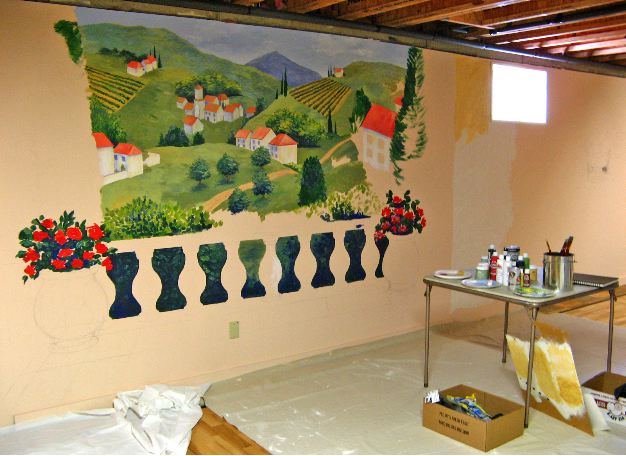
Like watching a flower bloom, we were thrilled to see the mural blossom with color and overspread the entire wall:
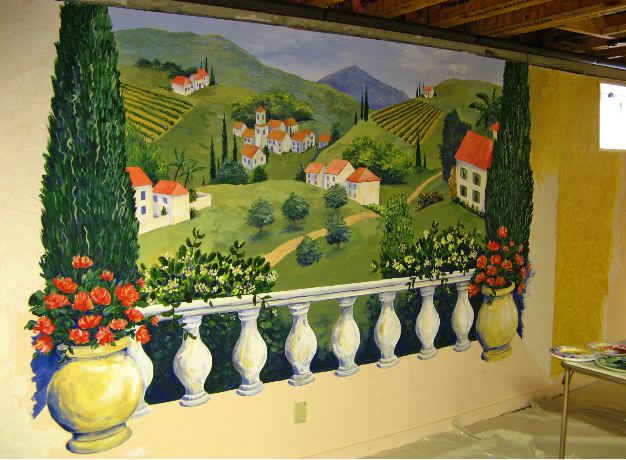
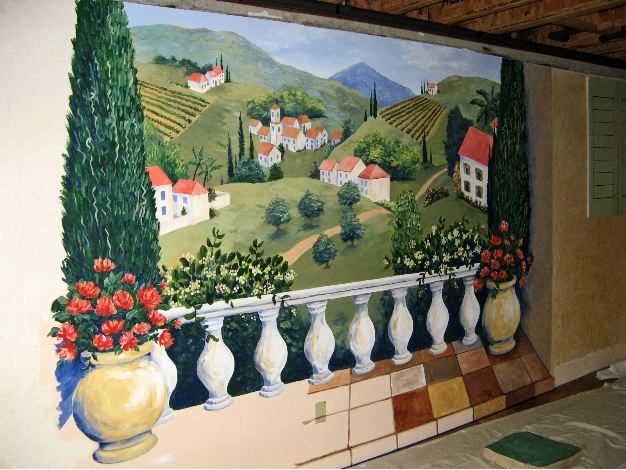
A master of perspective, Bob has created an amazing patio scene that seems to move as you walk along in front of it. In this photo, only some “brickwork” in the corner and a few minor touches remain to be done:
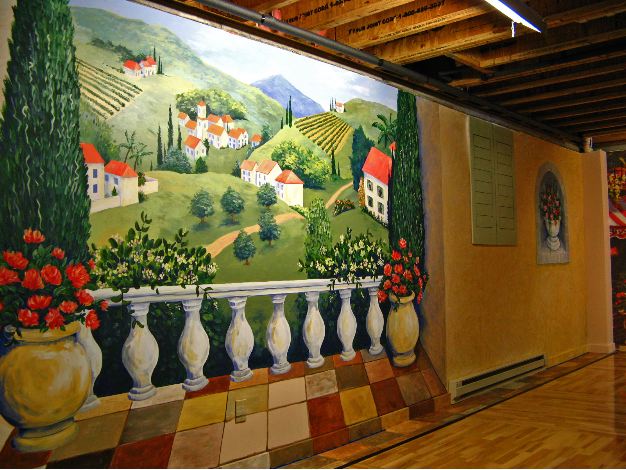
A highlight of the new mural is this wonderful flower niche, with convincing depth though painted on a flat surface:
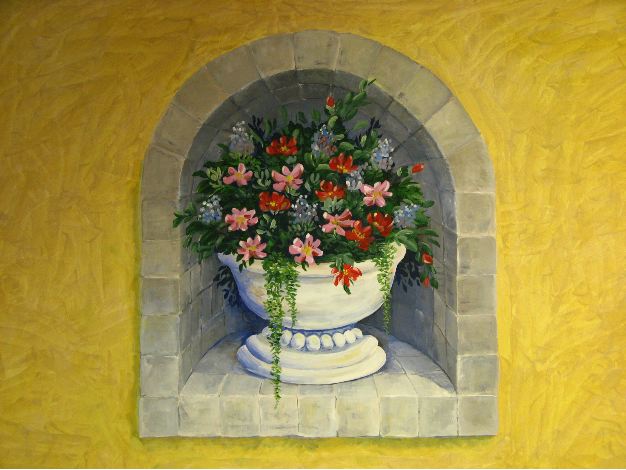
“Bricklayer Bob” stacking brick as only an artist would do:
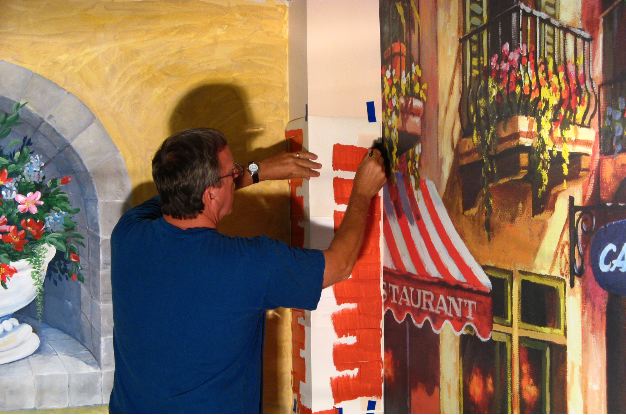
By early June, the mural is finished with brick work that looks every bit the real thing. Bob has also touched up our flat mock shutters and designed flower boxes that quickly become real in our workshop. Michael’s gladly adds the imitation flowers:
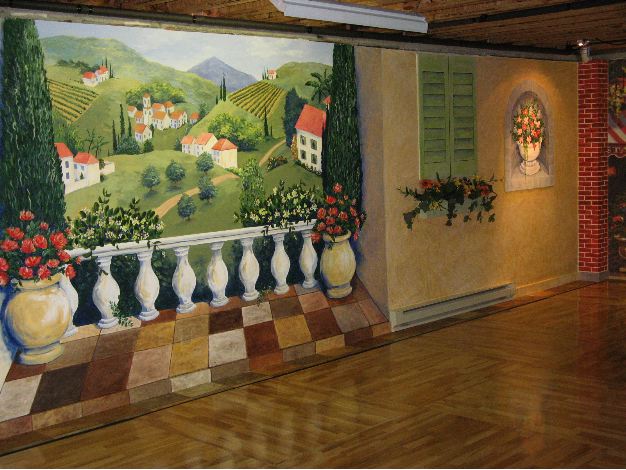
Meanwhile, furnishings arrive, making possible our first dance with guests in July 2007:
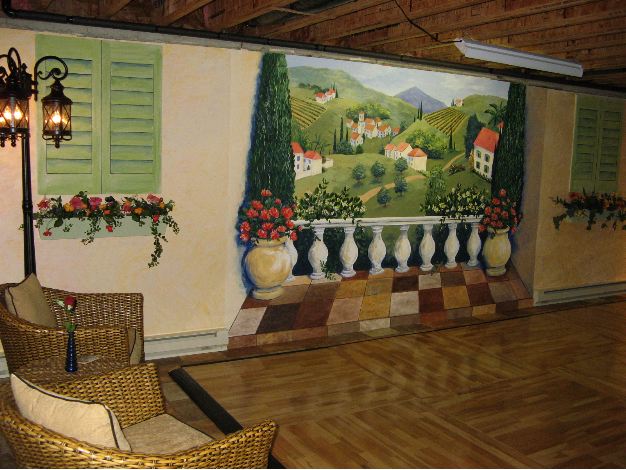
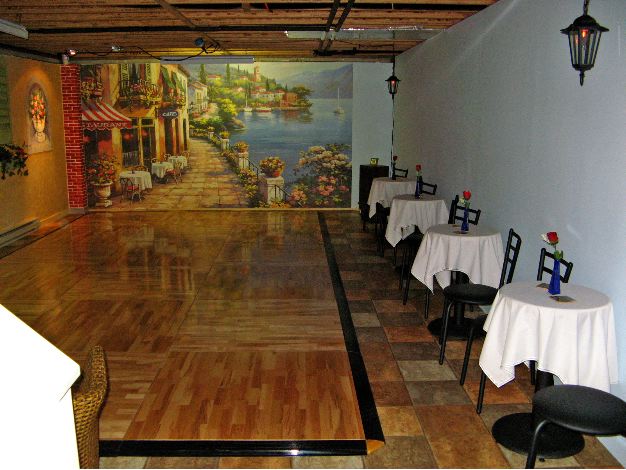
The next priority was to hide the overhead woodwork and piping with a suspended ceiling. The framework methodically took shape but the ceiling could not be completed until electricians had properly wired the room. Finally, by November, with electrical work done, the panels were quickly put into place:
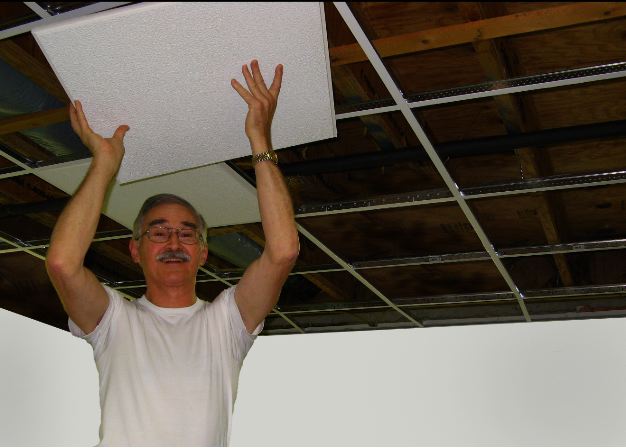
The consummate craftsman, Jan, constructed this beautiful oak-trimmed cabinet top for the snack room behind the stairwell. He finished it in late December 2007:
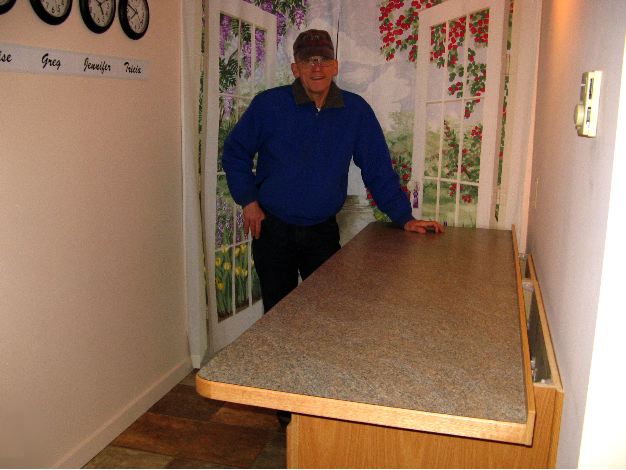
With the beginning of 2008 came the start of the second painted mural --- this time on the new wall opposite the windows. Bob first sketched in and blocked out a continuation of the mountains in the paper mural:
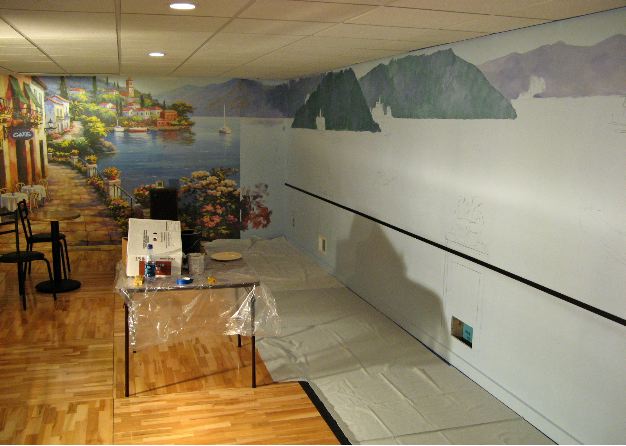
The waterside scene quickly materialized ...
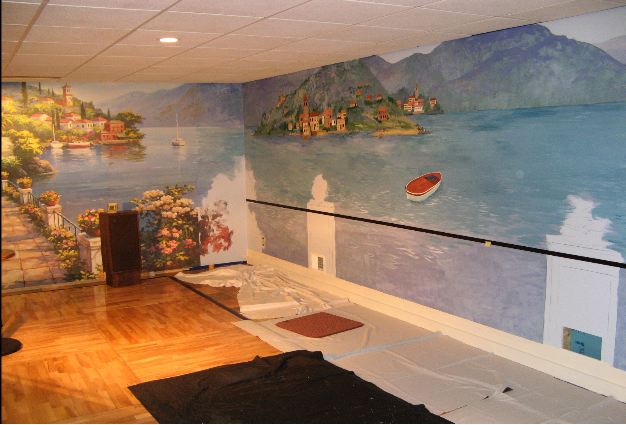
... complete with a railed fence to protect careless visitors from getting wet:
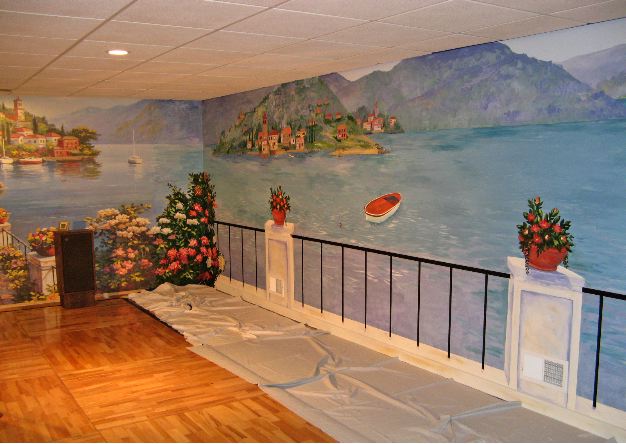
With finishing touches and cafe-style seating, the mural began to look as if it had always been there:
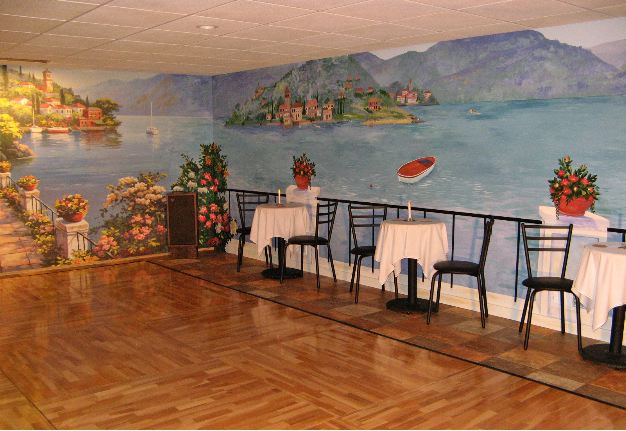
On the right side of the same wall, the ghostly image of our waterfront restaurant made its appearance:
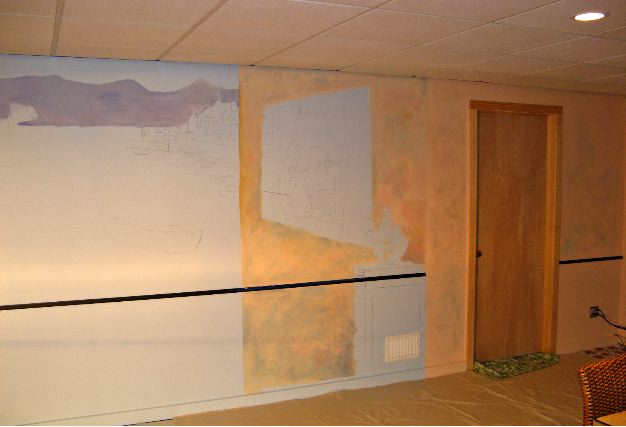
Little by little, Bob’s masterful strokes brought it all to life:
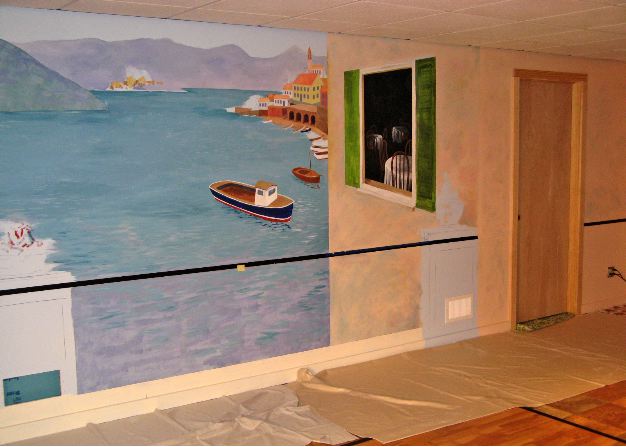
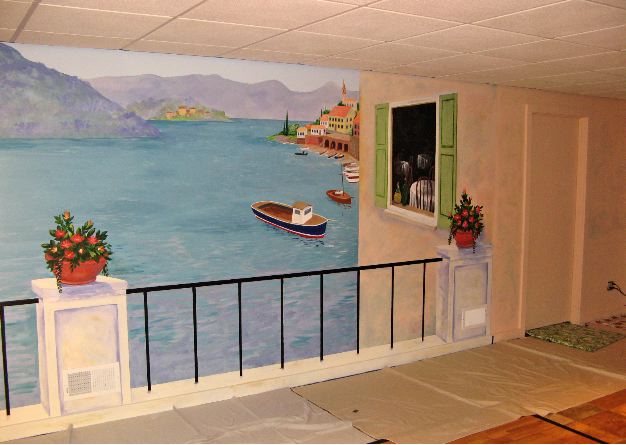
Although not quite ready to open for business, our restaurant now has windows in place and a proper front entrance:
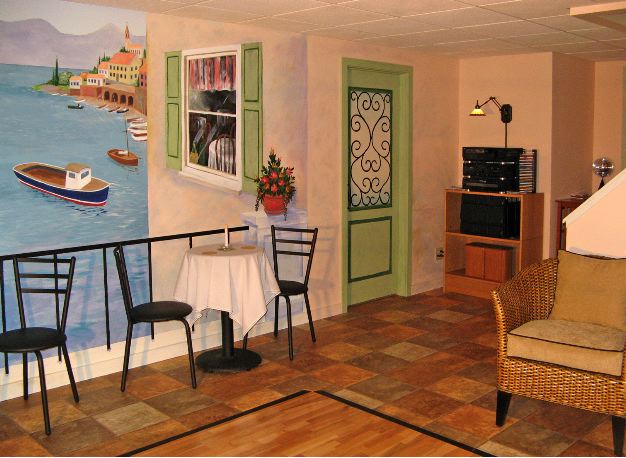
A view looking down the completed wall:
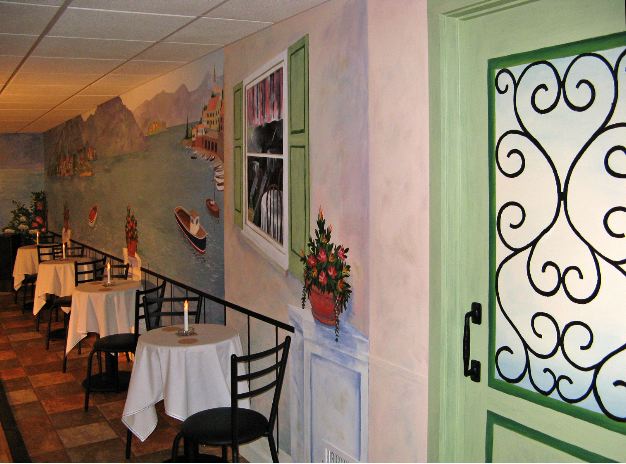
... and, finally, an overall view taken almost exactly two years after the first photo in February 2006:
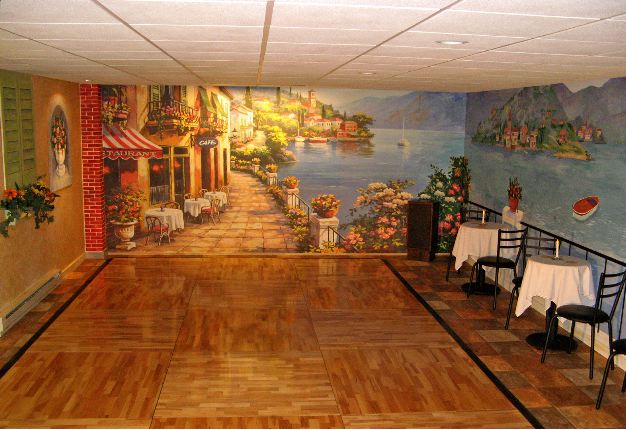
As you may imagine, it has been an exciting two years, watching these remarkable changes take place beneath our feet, so to speak. To make a dream like this come true has been a wonderful challenge, something every retired person needs. It may not be accurate to say that the room is now completely done but any future improvements will be minor. We hope many years filled with smiling dancers and visitors enjoying the scene will see the room put to good use. In any case, it has indeed been fun creating this unique environment for our favorite hobby.
Now, Patty, about the living room, I was just wondering, .....