Antoni Gaudi
-
To so many people, it seems, Barcelona is synonymous with Antoni Gaudi. To be sure, he is the most famous of the Modernista artists. However, he was not the only leader of the Modernista movement, nor did he work alone, nor did he finance all of his own work. Still, his name is known worldwide because of his highly individual and distinctive style. The architectural marvels he has left behind continue to attract throngs of visitors to Barcelona.
We toured three of Gaudi’s creations, the first being Park Guell. Named after one of his primary patrons, it was intended to be a 60-resident housing project in a garden-like setting. At THAT it failed (partly due to the outbreak of WW1) but, as a park, it has been a monumental success. Only 30 acres in area, the park is tucked into a heavily wooded hillside:
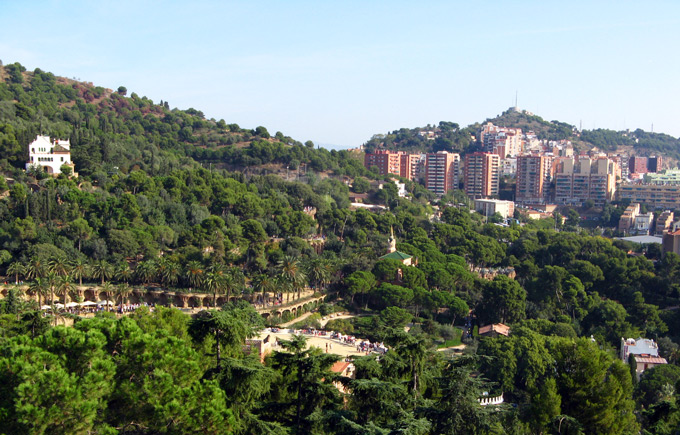
There are many walkways through the park and we chose to stroll some of those before checking out the central area. Along one of those walks, we had a fine view of the church and amusement park atop Tibidabo:
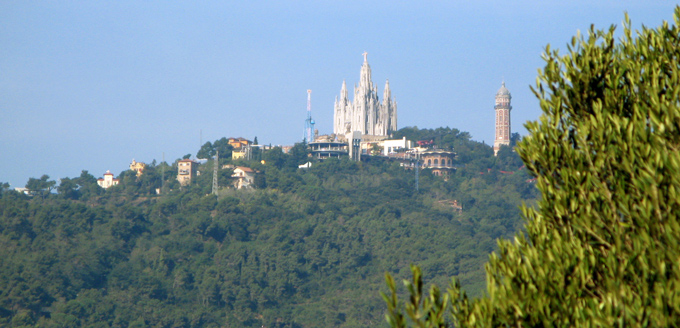
The park’s higher paths seem to converge on a peak called Calvary, which has, in fact, three crosses to remind us of Christ’s Calvary. Some might be cheered by the line of younger folks determined to reach the top. However, their climb up Calvary probably had more to do with the view than anything else:
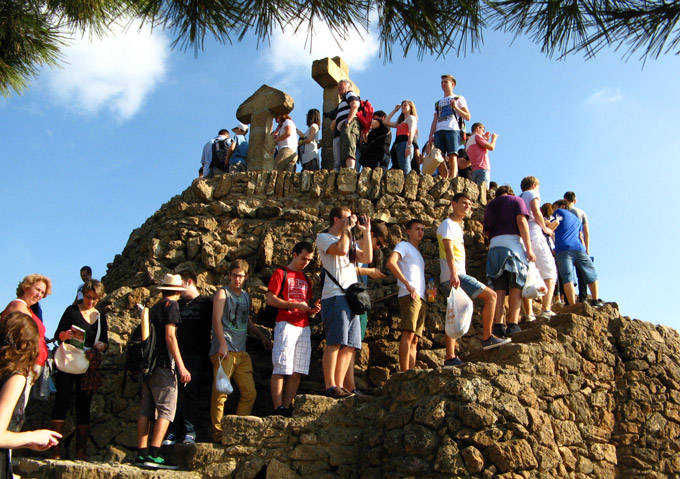
As we descended from the park’s upper reaches, the main entrance area came into view. It is guarded by two “gingerbread” buildings that are now a bookstore and a museum:
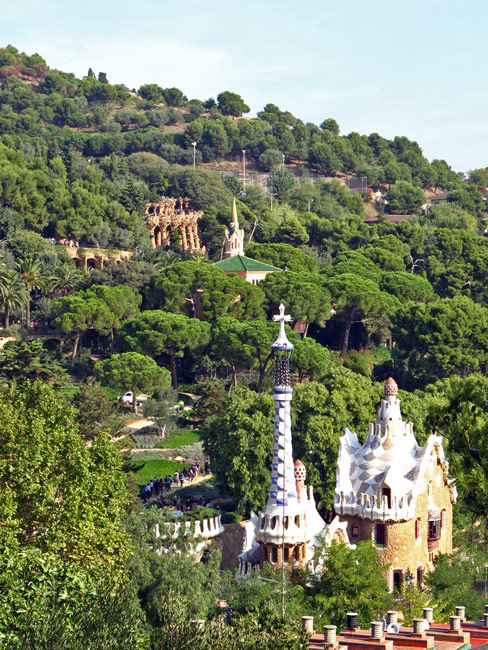
Still descending, we enjoyed some of the fanciful architecture for which Gaudi is famous:
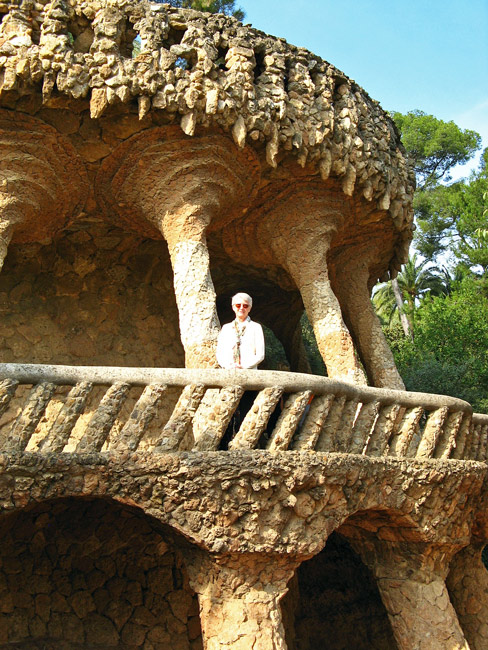
Down at the entry courtyard, we had a closer look at the gingerbread:
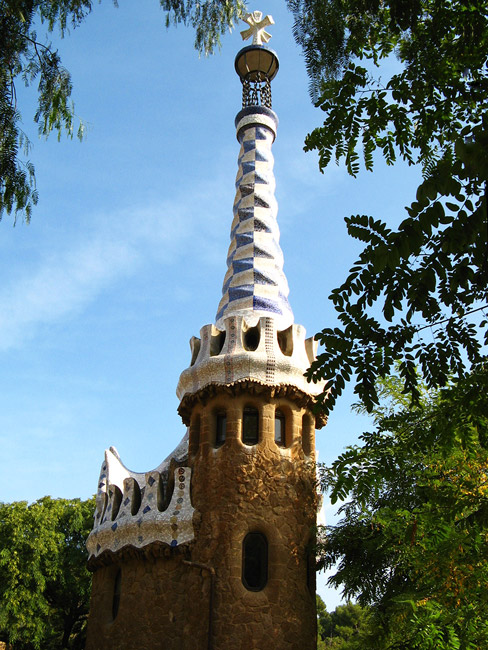
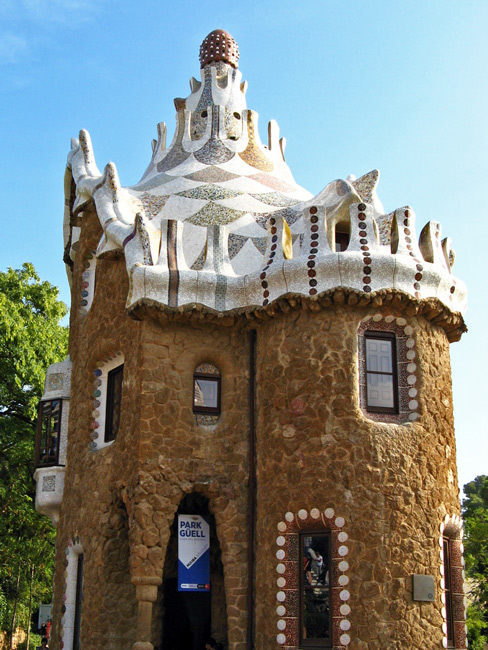
There’s a reason the two preceding shots were aimed so high: they were surrounded by people --- lots and lots of people, as in the next photo of the main stairway:
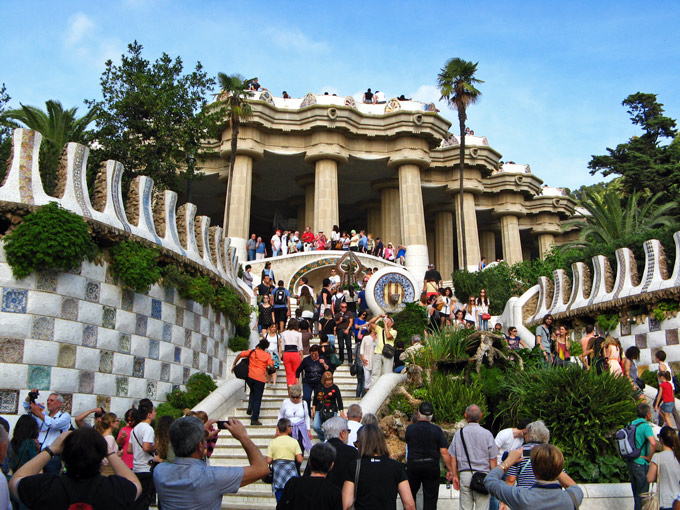
When I wrote earlier that Park Guell has been “a monumental success,” that was no over-statement! This place is being loved to death! We deliberately avoided the weekend which we thought MIGHT be crowded. Whether it was or not, it was definitely packed on Monday. See if you can spot Patty in the shot below:
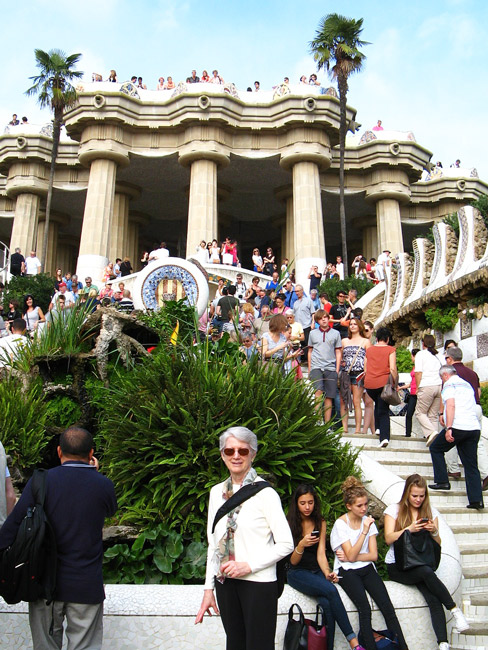
As we slowly made our way toward the exit along the Rosary Pathway, we passed this ornate structure:
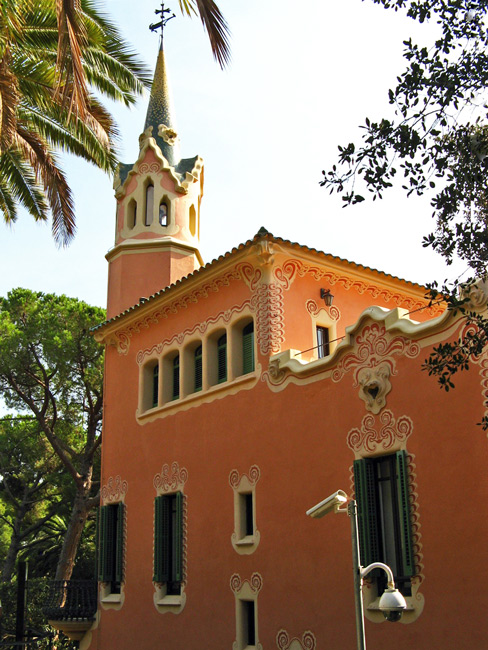
Built as a model home for prospective buyers, it was Gaudi’s home for 20 years, 1906 to 1925.
This last photo has a hidden message: a visitor can still find solitude in Park Guell, even when it is crowded.
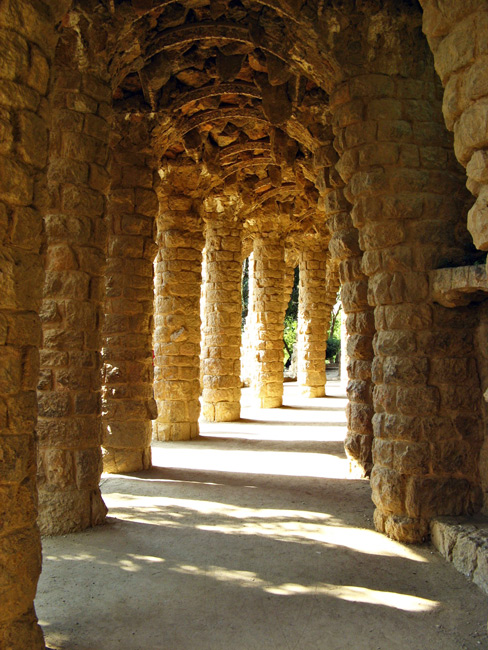
Actually, we have fond memories of a quiet picnic while overlooking the crowds below.
Much closer to our apartment, this fantasy is Casa Batlló, named after the owner who purchased it in 1900:
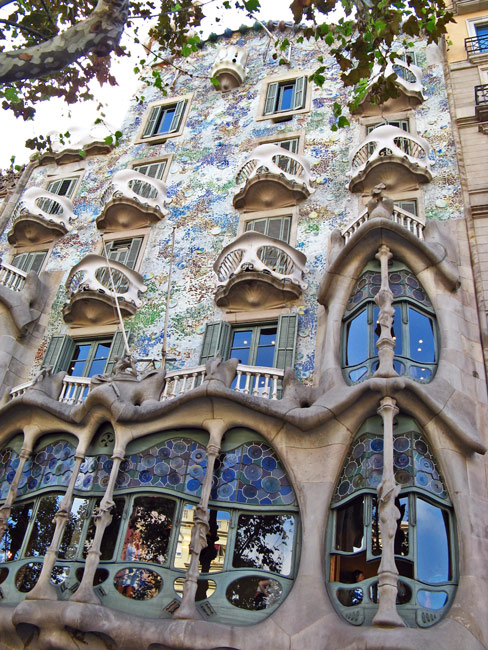
Casa Batlló is a remodel of a previously built house. It was redesigned in 1904 by Gaudi and refurbished several times since then.
For a tour, we chose, instead, Casa Milà, a few blocks farther north:
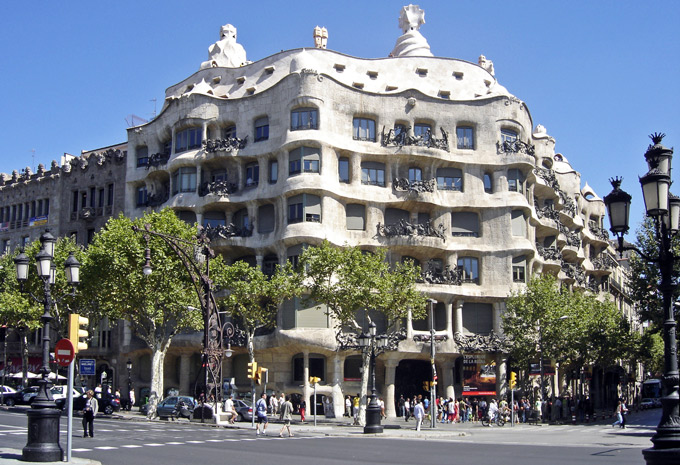
Built between 1906 and 1912, Casa Milà (aka La Pedrera) was designed from the ground up by Gaudi.
An oval-shaped atrium maximizes daylight to the apartments, which have windows to the building’s interior:
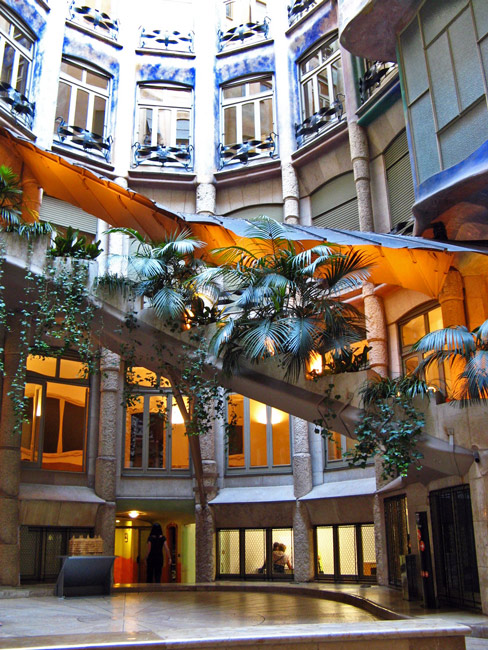
Yes, the rain comes right in --- but, more importantly, so does light:
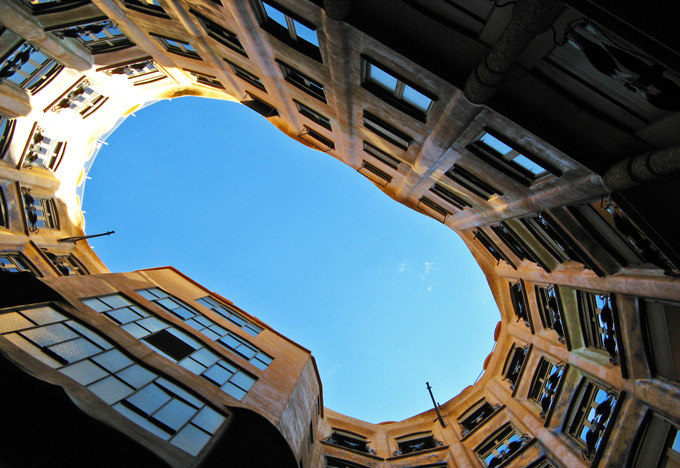
The rooftop is like another world, populated with outlandish shapes:
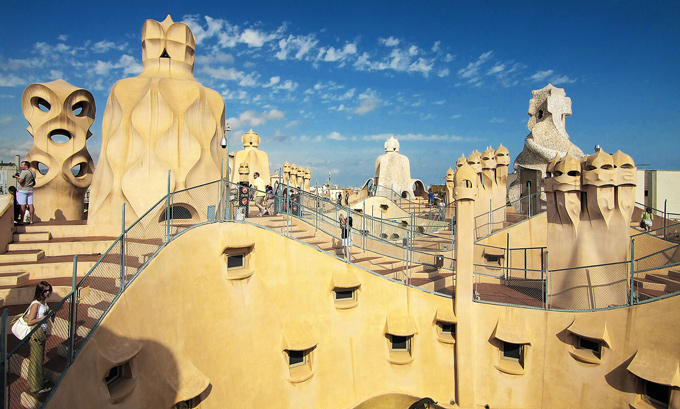
The overall appearance of the undulating roof is apparent from the wide-angle shot above (thanks to the Internet). The small windows in the foreground belong to the attic.
The strange objects on the roof actually have a function. They hide and adorn some 30 chimneys and ventilation stacks, effectively disguising their utilitarian appearance:
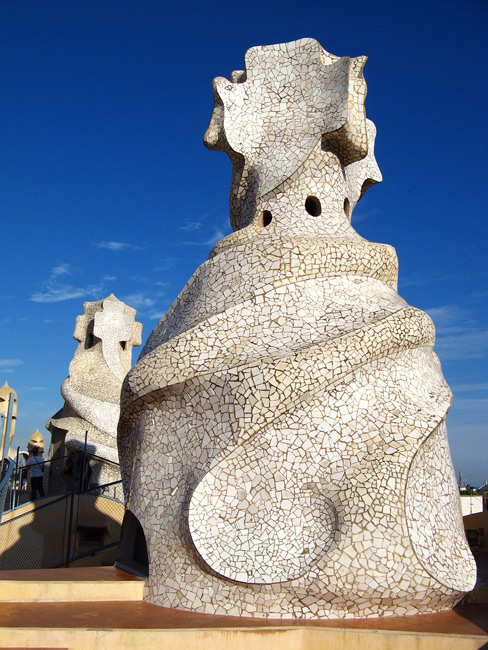
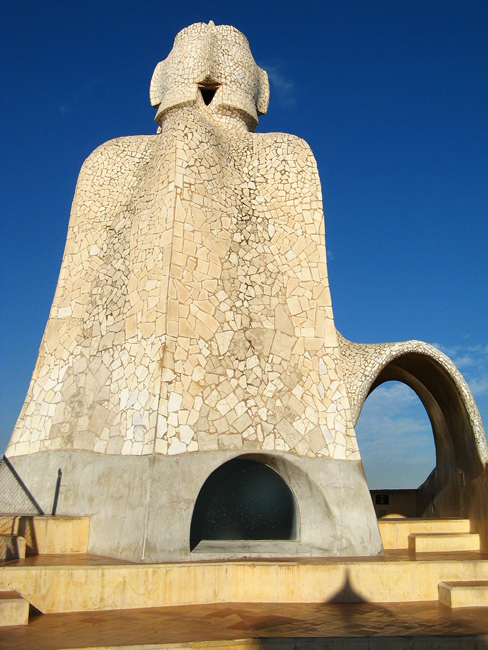
Some double as awnings, providing a respite from the sun:
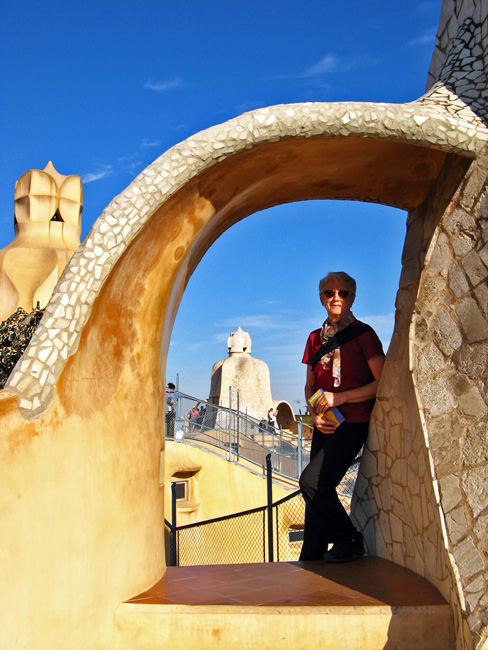
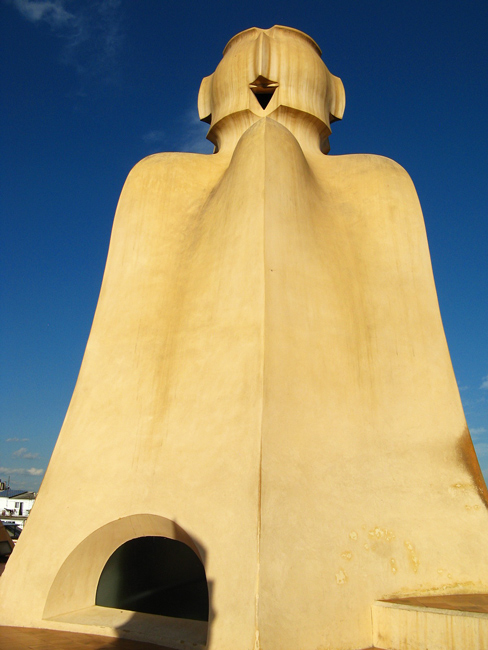
Probably the most alien-looking of these rooftop embellishments come singly:
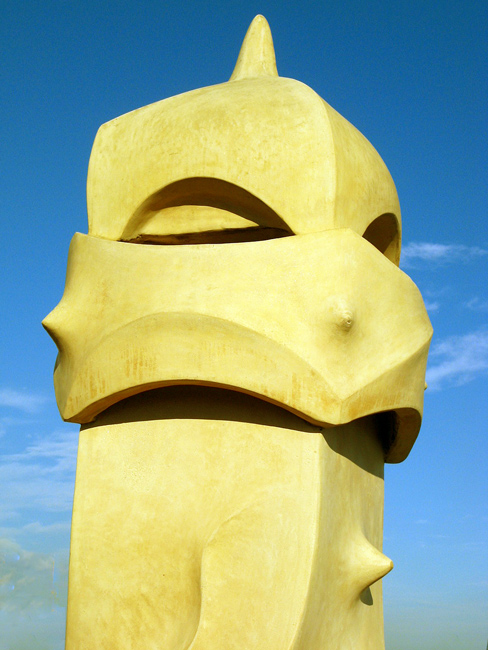
... or in doubles,
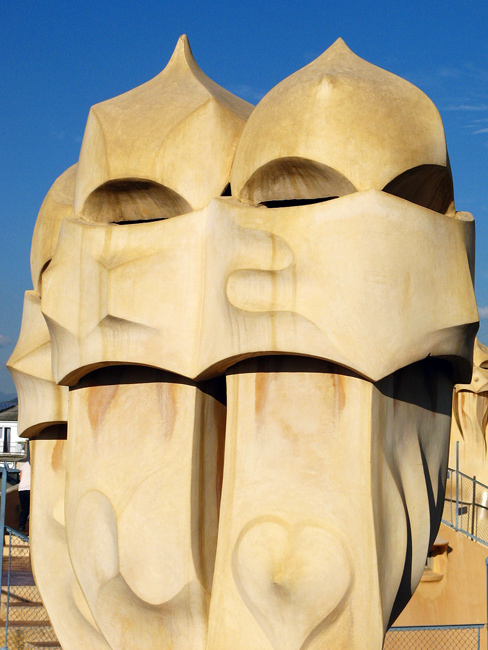
... or as a foursome:
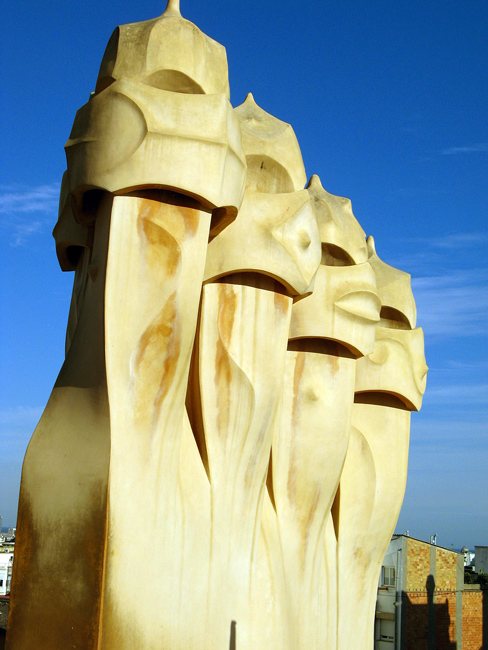
Gaudi is famous for having created mosaics with broken shards of ceramic; he also decorated surfaces effectively with pieces of glass bottles:
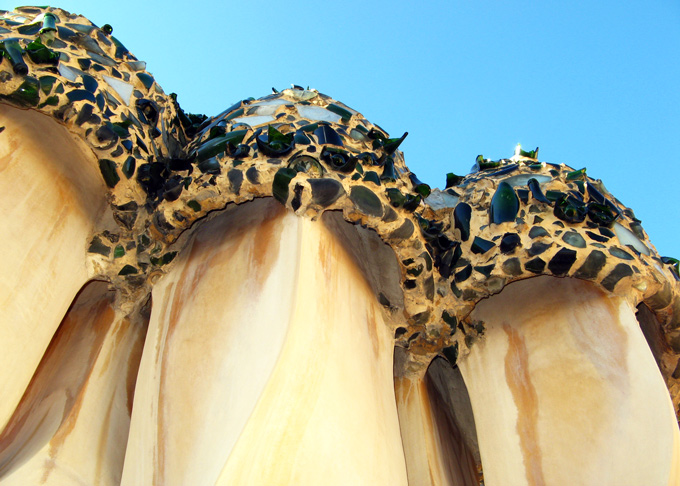
After exploring the rooftop, we entered the attic which contains multi-media exhibits on Gaudi’s life and career. Originally, the attic was intended for residents’ laundry and storage while also helping with year-round ventilation.
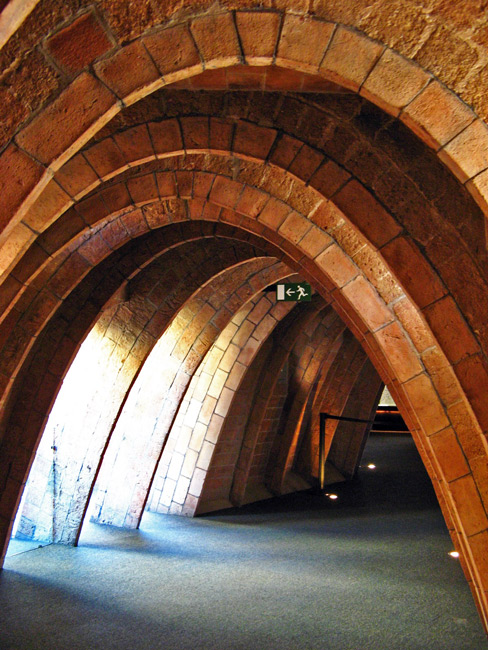
Walking the attic allows a close look at the many arches Gaudi used to support the roof. A model showed how these arches flowed together, encompassing a rooftop tower:
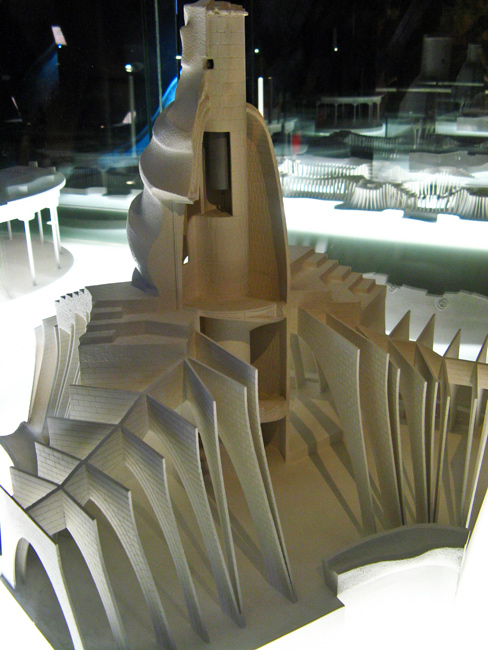
Gaudi employed catenary arches on many of his structures. (A catenary is the shape a chain would take if suspended from two points on the same horizontal level.) Many of his arches were upside down catenaries. To visualize their appearance before construction, he created chain models of the intended arches and viewed them with a mirror (as is done here) so that they appeared upright:
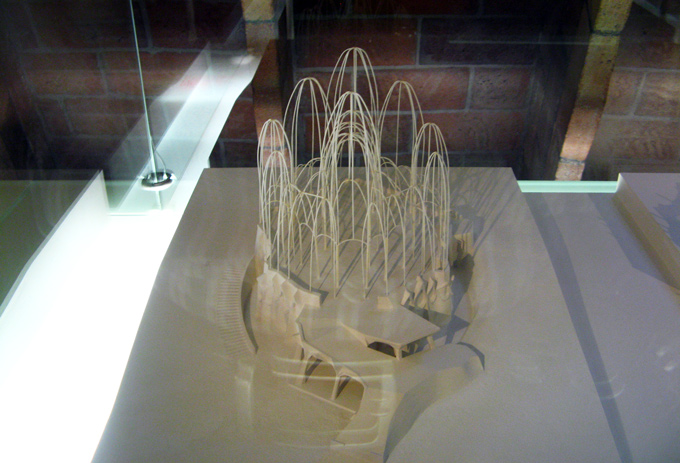
The best known application of Gaudi’s inverted catenaries is in La Sagrada Familia (Holy Family Church), under construction since 1882. This project has become an icon of Barcelona; it is the most visited monument in all of Spain.
Our first sight of this church was of the western face or Passion Facade. All public tours start at the entrance on this side:
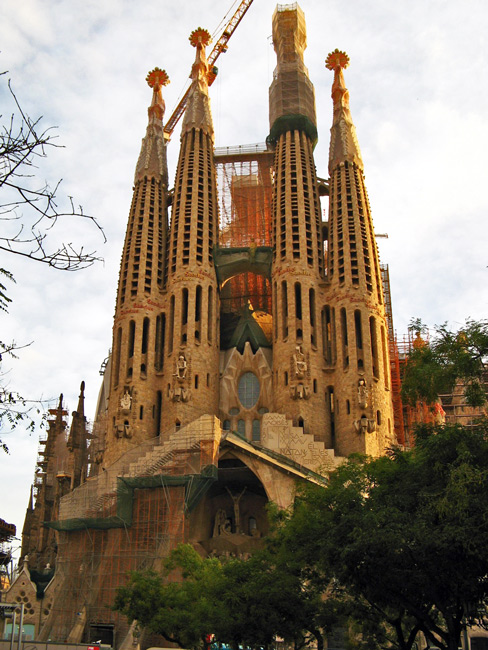
Our wait in line for tickets was not long --- just long enough to look up and admire the closest towers. Though temporarily obscured by netting, the words “Sanctus,” “Hosanna” and “Excelsis” were clearly decipherable:
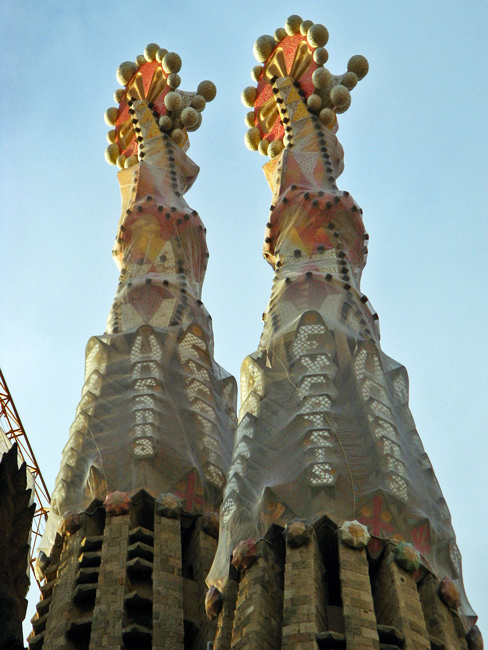
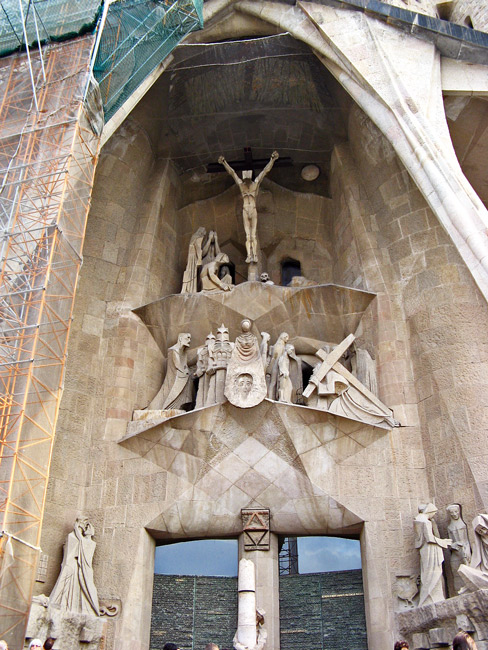
Feeling like ants, we entered the vast space inside. Although I took several photos, trying to realistically capture the interior with a hand-held camera and amateur skills seemed futile. Following these photos, I shall recommend an online virtual tour without crowds, which would be even better than our experience:
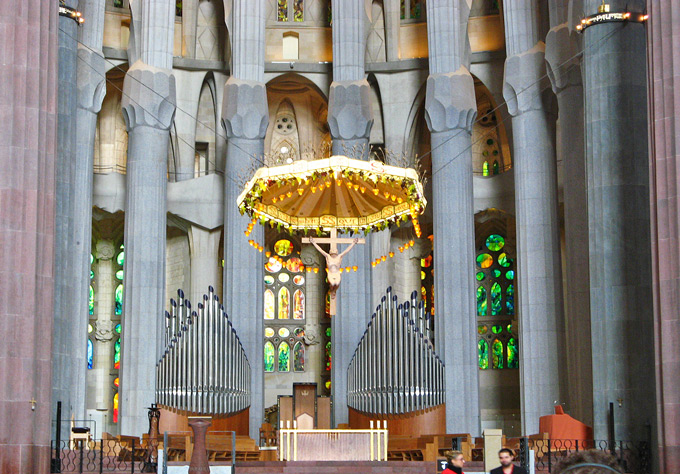
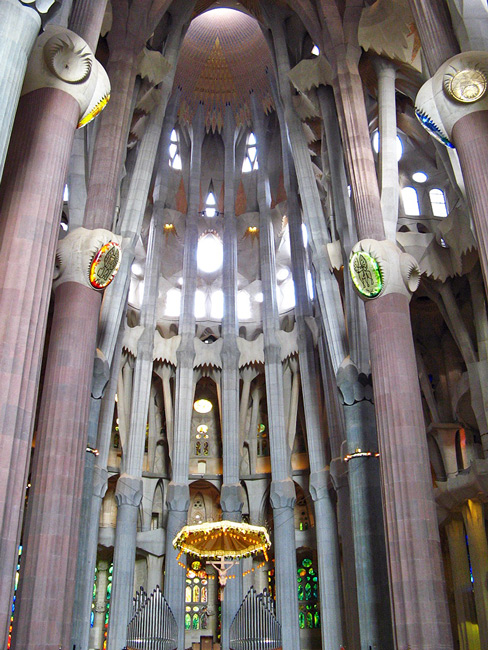
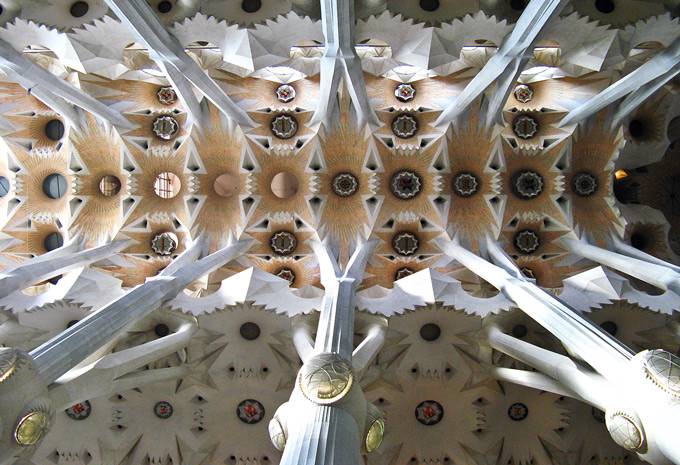
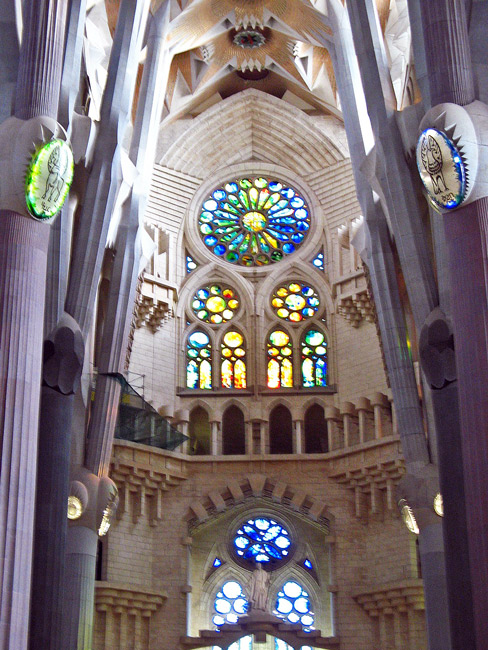
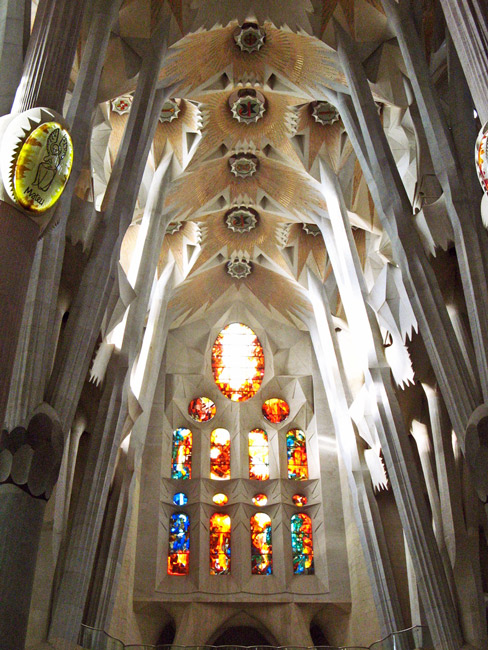
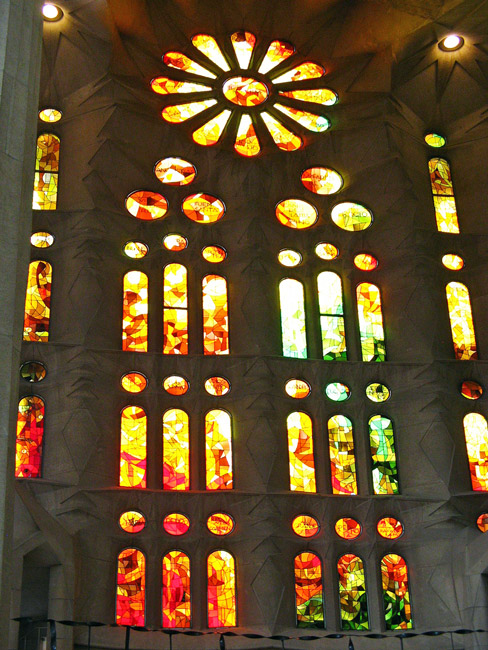
To view the interior in a more lifelike way, the virtual tour at this website is highly recommended: Virtual tour inside Sagrada Familia. It is especially stunning in full screen!
Our tour included the museum in the crypt which chronicles 130 years of construction:
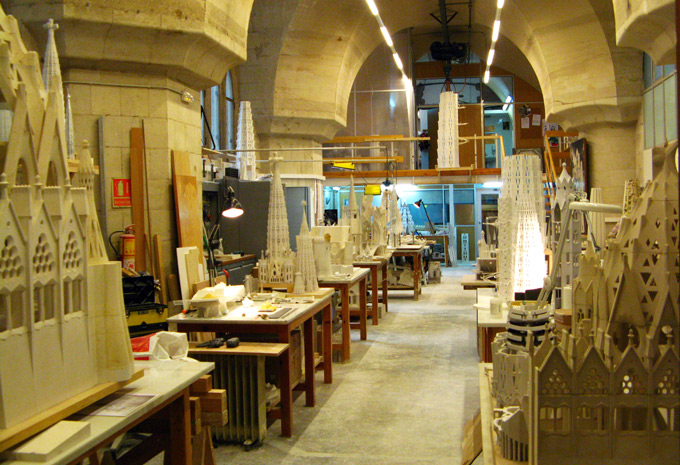
We were intrigued to see a pair of commercial-grade 3D printers in the workshop:
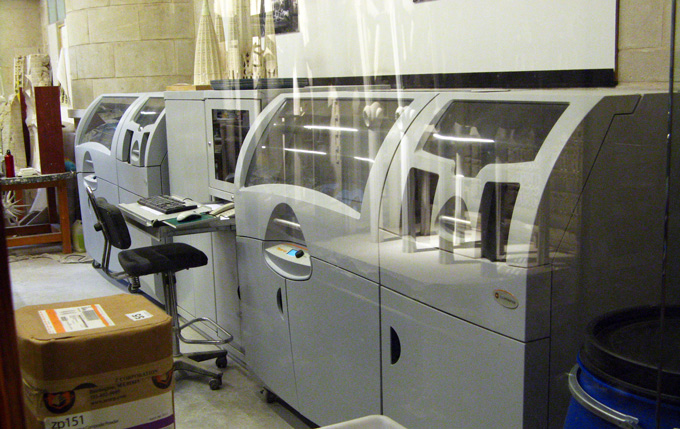
Those machines could certainly facilitate making the models we saw:
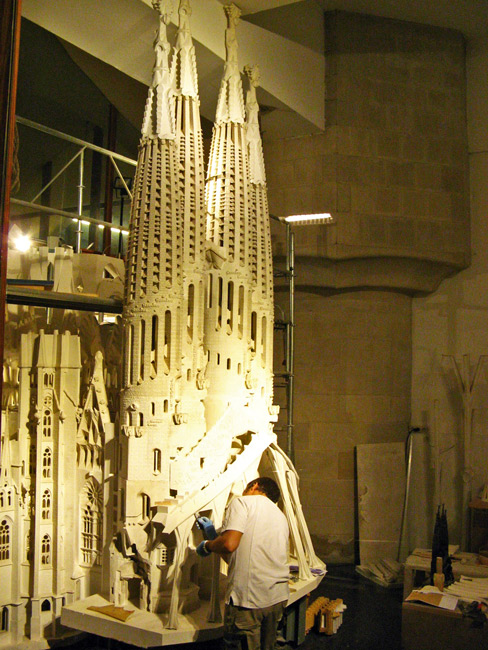
Outside, once again, we tried to take in all the biblical scenes on the eastern or Nativity Facade:
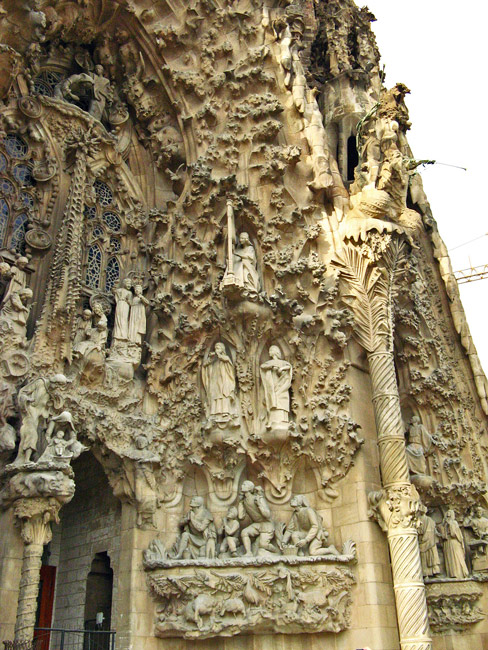
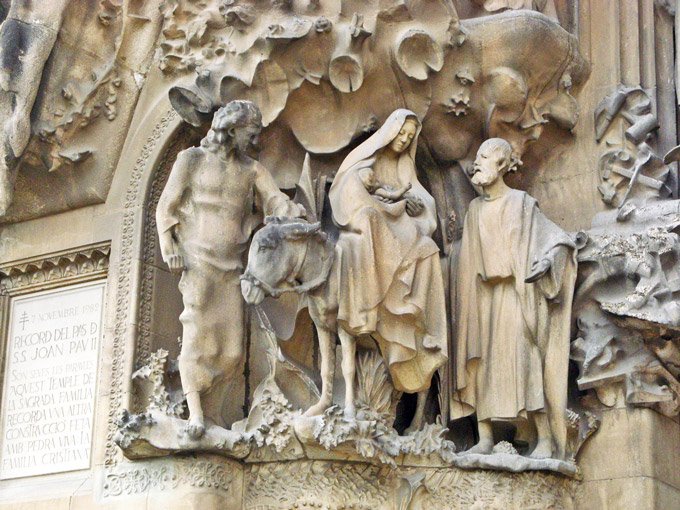
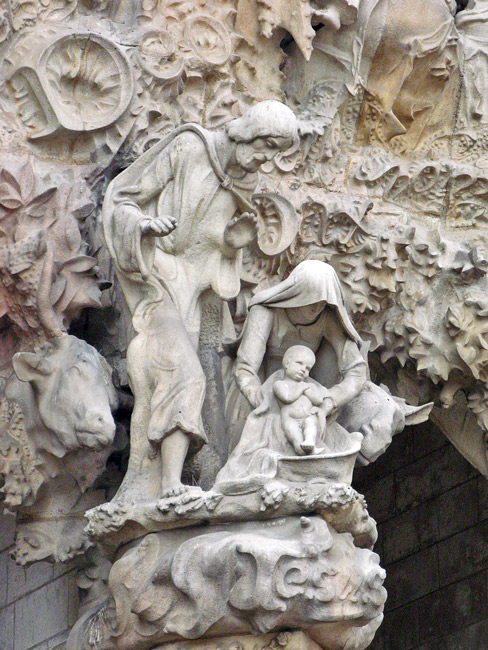
This was the only part of the church essentially finished in Gaudi’s lifetime.
After our tour, we took time to admire the church and watch the action from the park on the east side. It is hard to imagine but there will be 18 major spires when the church is complete. Today, there are only 8. The highest tower will be more than half again as high as those that now stand! There will be 12 towers for the Apostles (4 at each entrance), 4 for the Evangelists, 1 for Mary and 1 for Jesus.
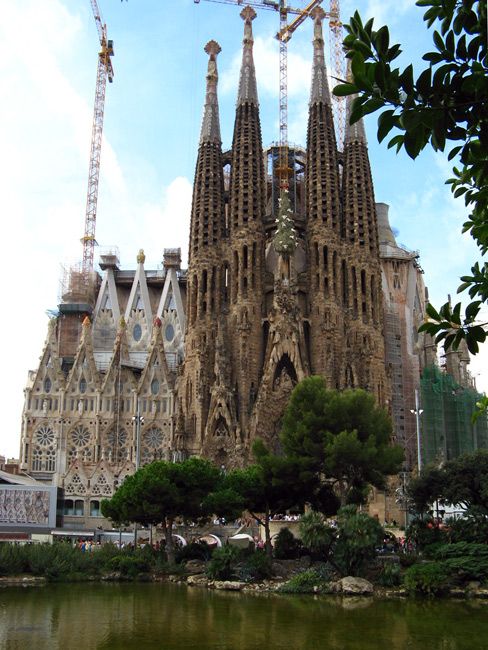
If you would like to see a preview of future construction, this one minute animation purports to provide exactly that: Completion of Sagrada Familia. The video’s posting date is October 2013.
Gaudi labored on Sagrada Familia for 43 years, right up until his death in 1926. In 2010, the interior was sufficiently complete to host a consecration Mass by the pope. 2026 is the year Sagrada Familia is projected to be finished. We hope it is, even if all we ever see of it then is a photograph.
So overwhelming was our visit to this stunning church, we had to take a breather. We found a restful spot nearby on Ave de Gaudi, a tree-lined and pedestrianized street:
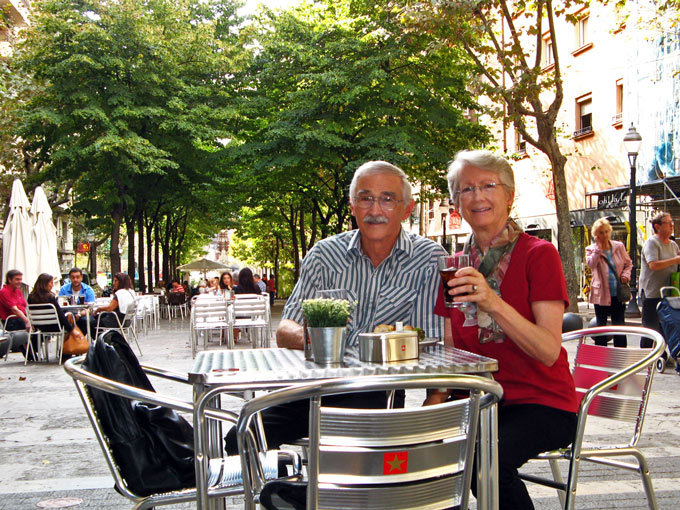
Our next destination awaited at the other end of this pleasant walkway.











































